Measure AA - Del Mar Facilities Plan & Update
Measure AA is bringing many exciting changes to Del Mar High School!
Del Mar and CUHSD want the most updated and accessible facility for their students. Students' comfort, safety, and access to advanced technology is of utmost importance.
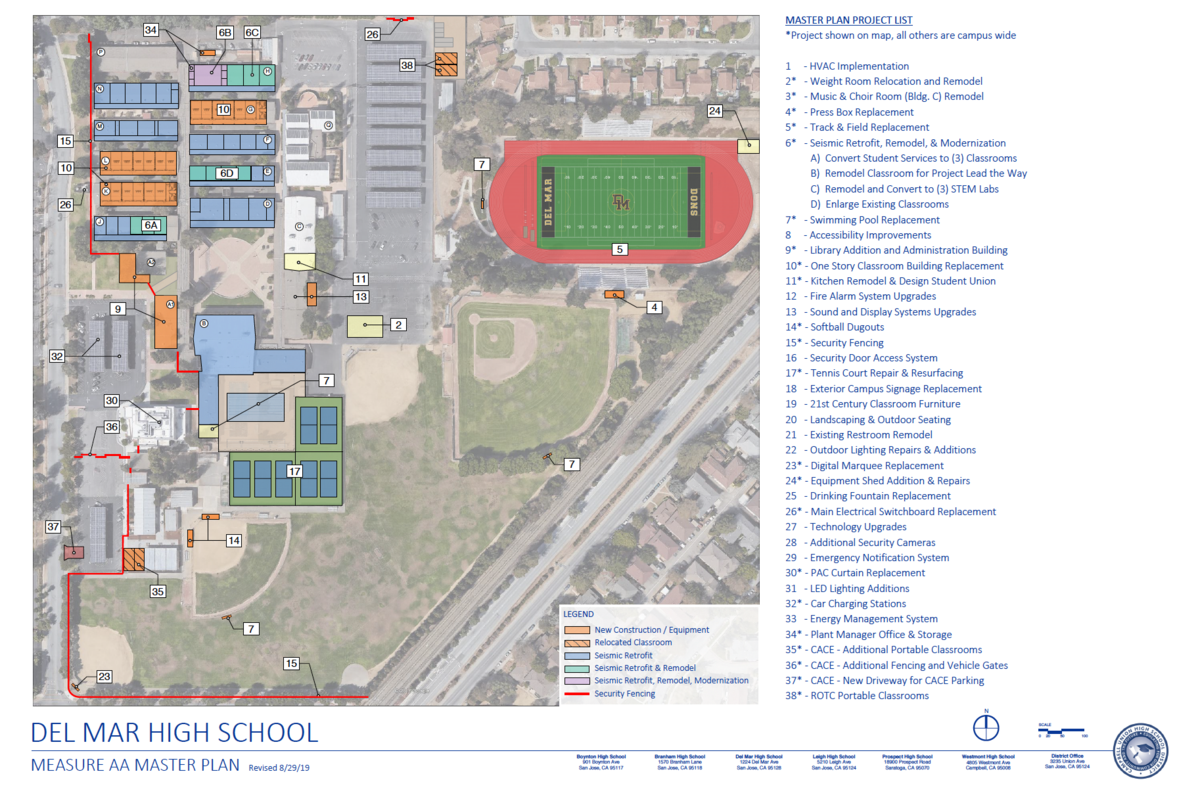
| MAJOR FACILITIES IMPROVEMENTS - COMPLETED PROJECTS |
1) HVAC Modernization System, Phase 1
2) Athletics Department Upgrades:
- Replacement of Athletics Field*

- New Scoreboard in Gymnasium

- New Athletic Field Scoreboard & New Baseball/Softball Field Scoreboards
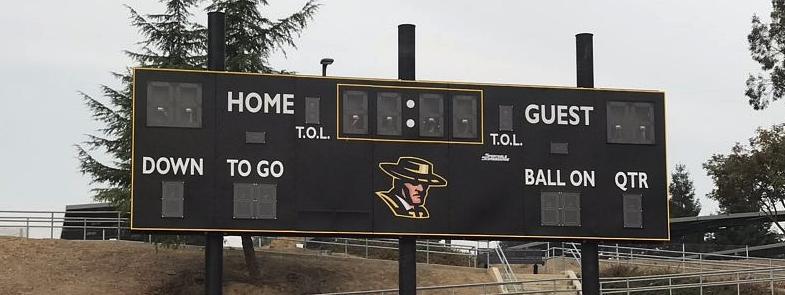
3) New Water Fountains/Bottle Fillers

4) New Marquee Sign at Del Mar Avenue & Stokes Avenue

5) Music and Choir Room Remodel*


6) New Press Box*

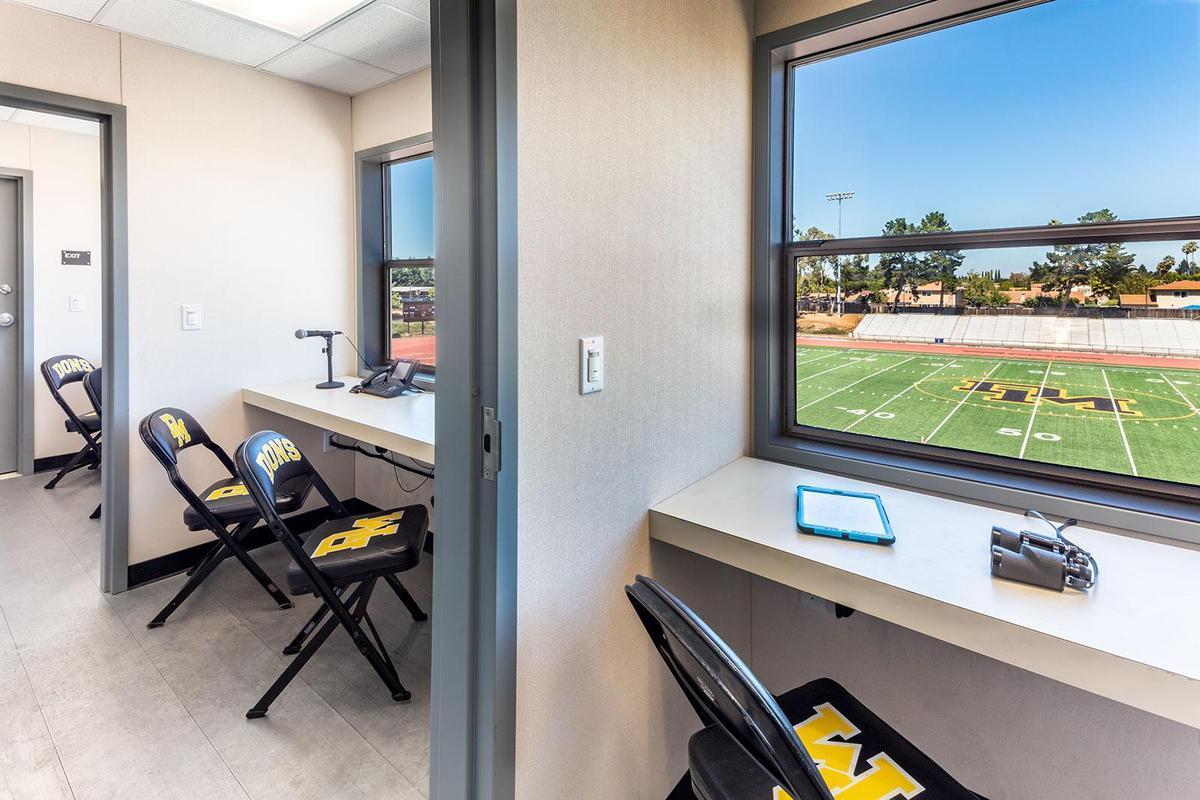
7) Tennis Courts Repaired and Resurfaced

8) Aquatic Center & Swimming Pool Remodel
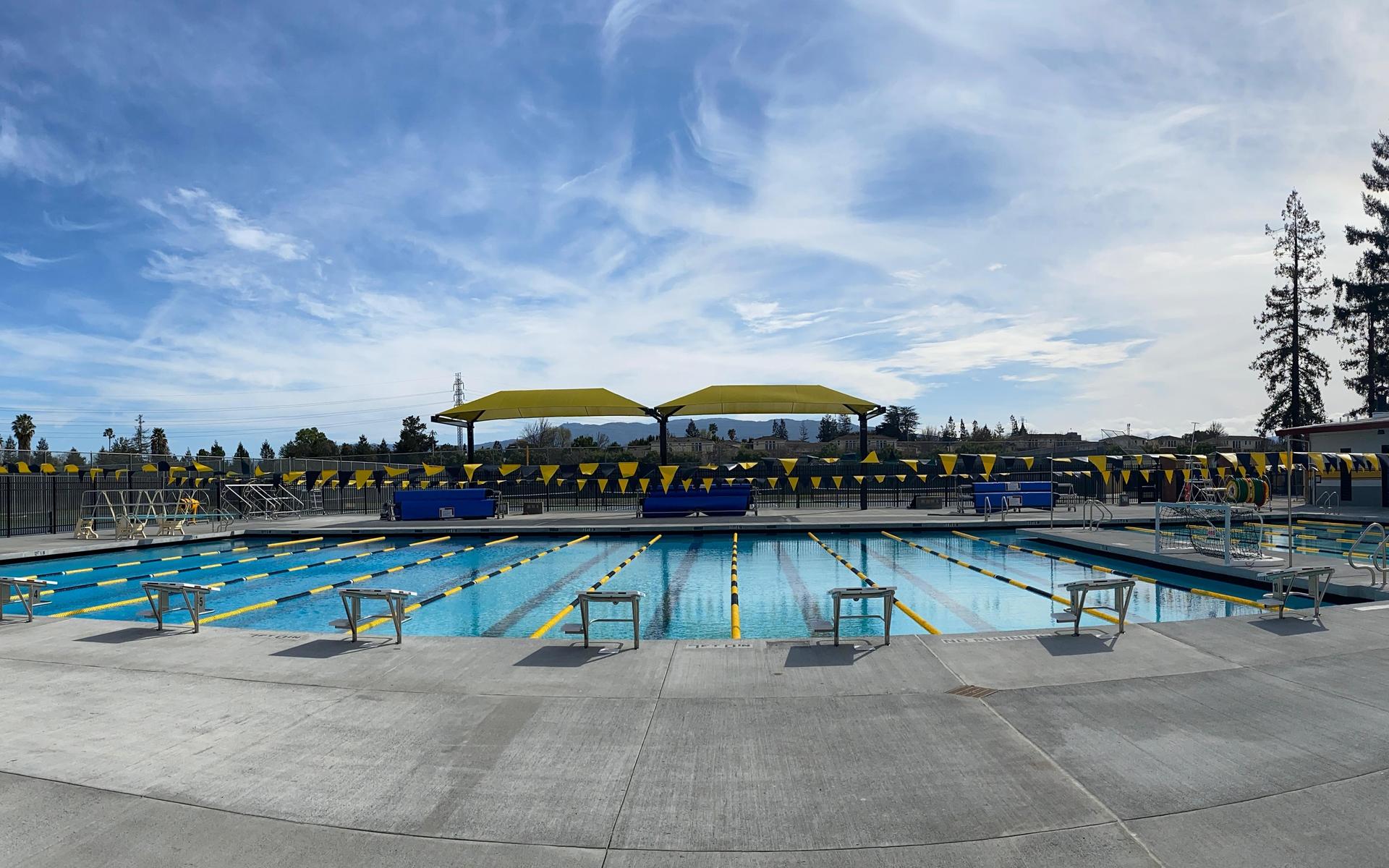
9) New Classroom Furniture
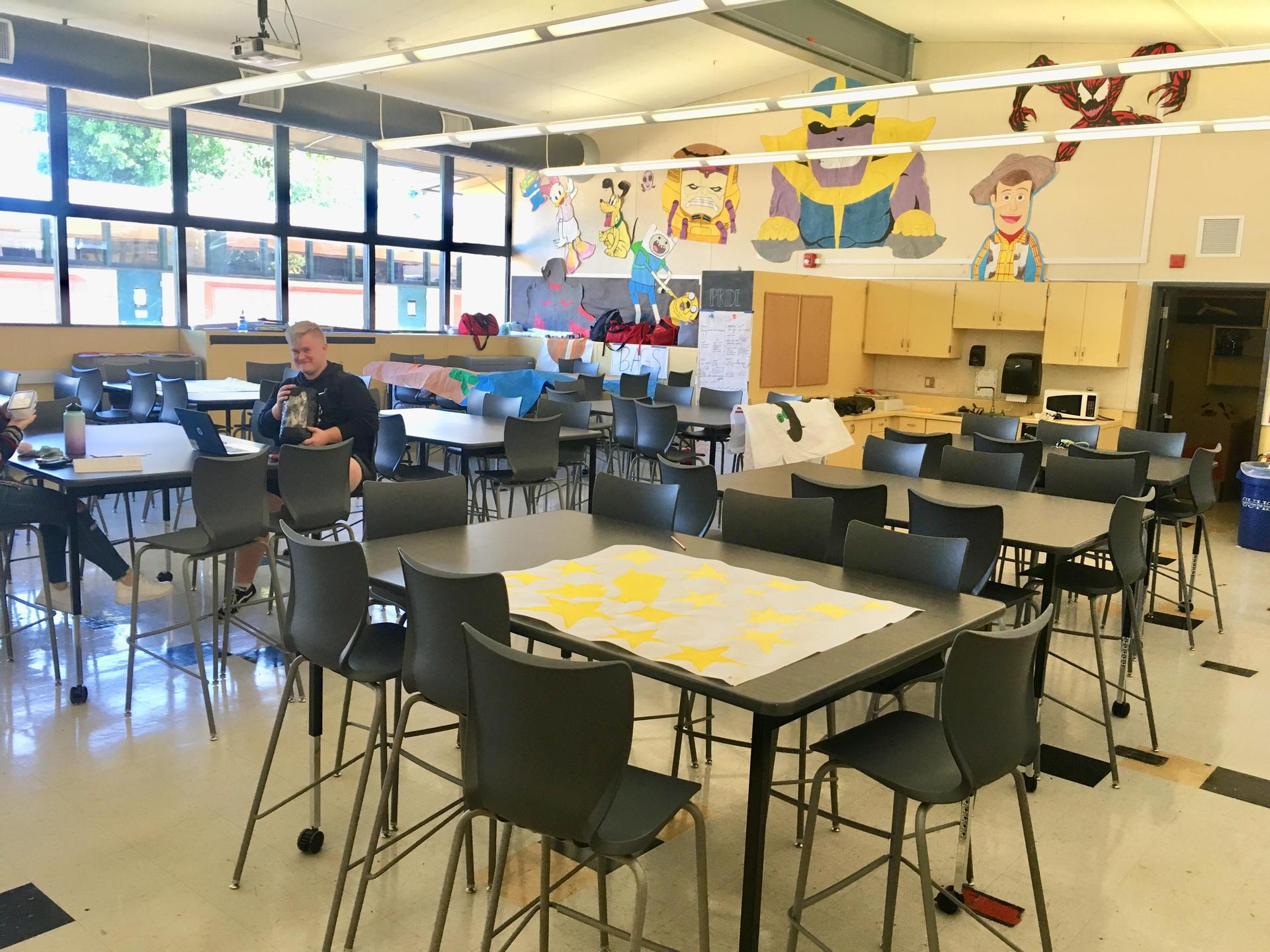


Note: all photos taken with permission from Del Mar Faculty
10) New Kitchen
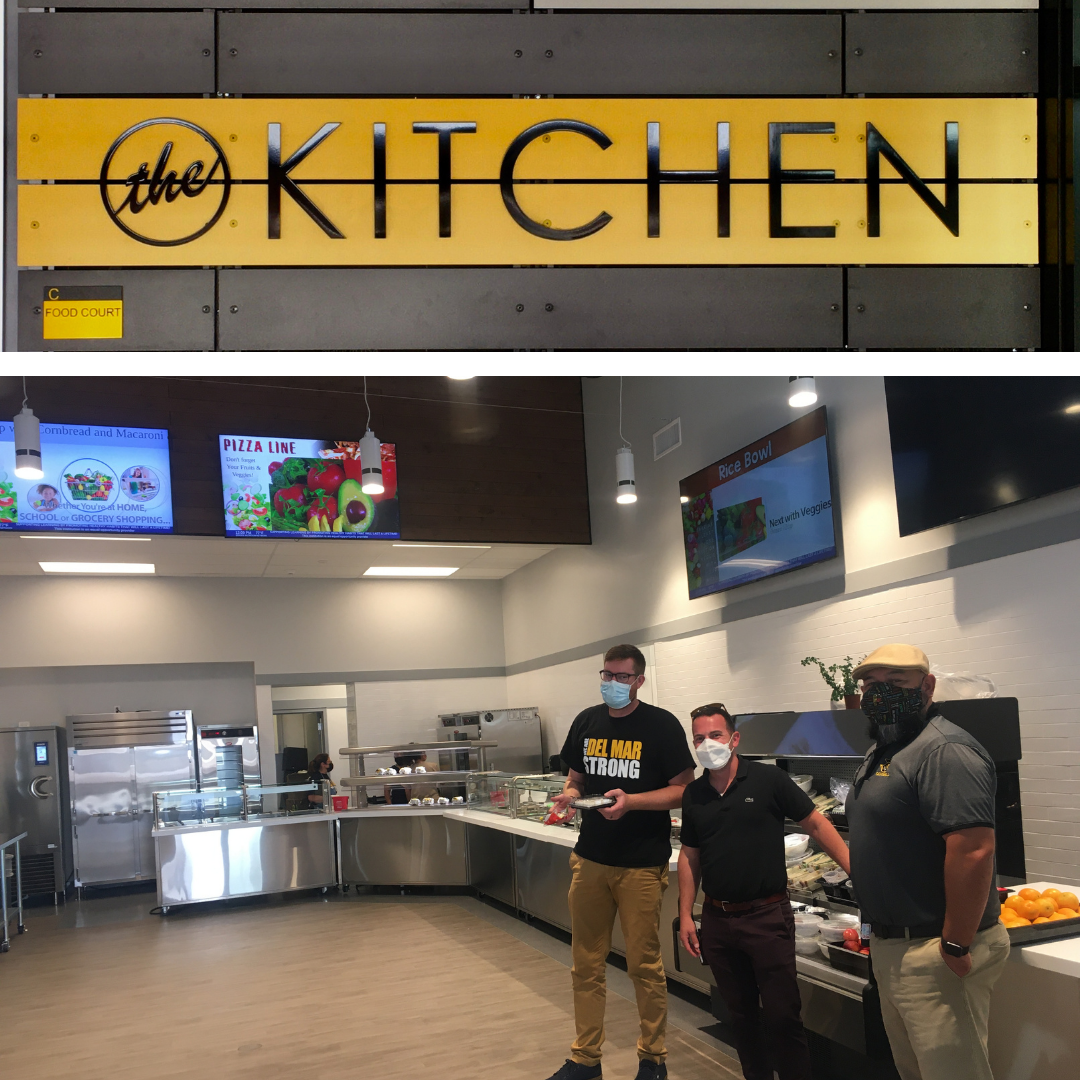

11) New Admin Building and Front Entry (furniture installation in October 2022)
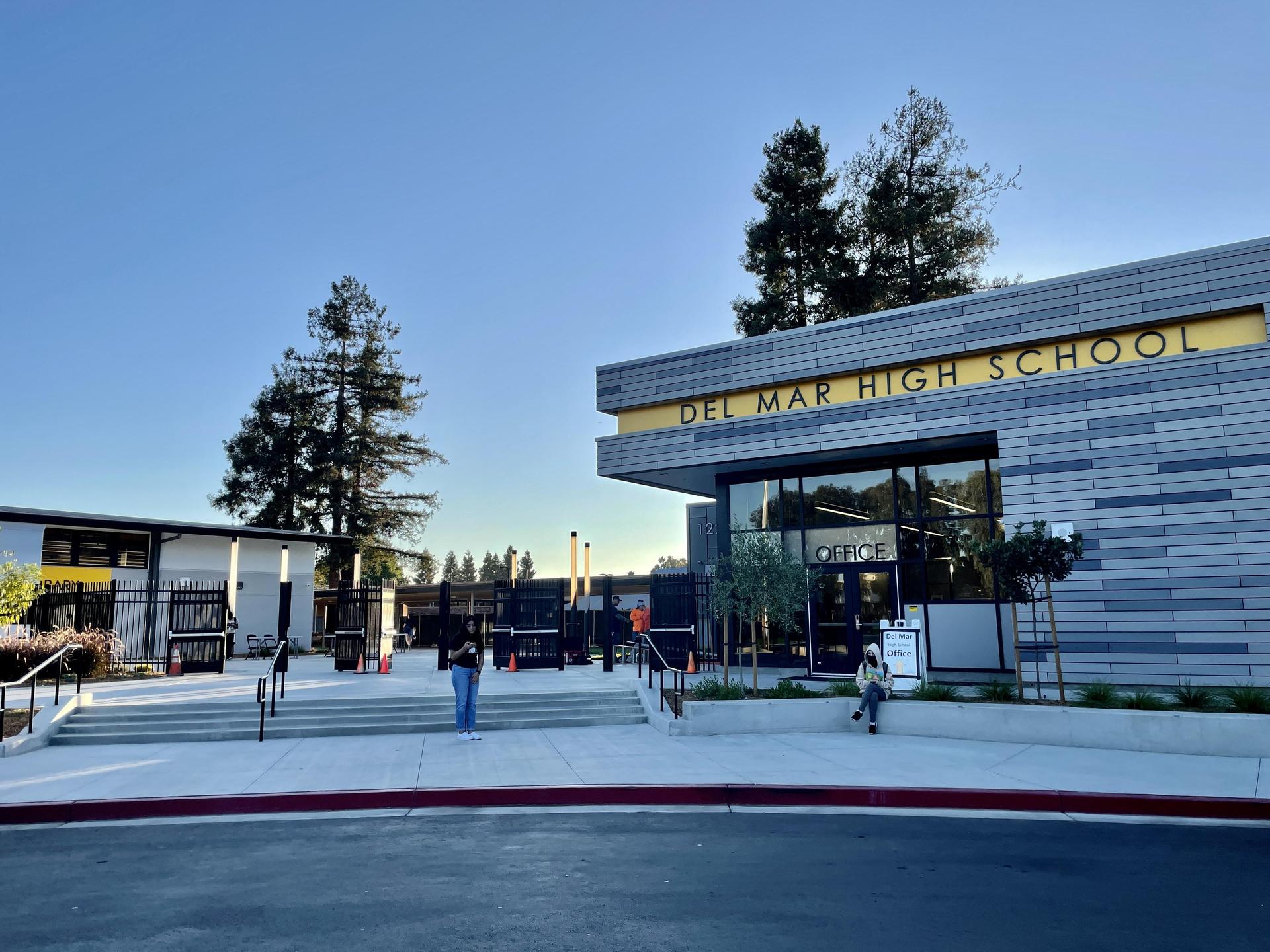

Admin building with new front landscaping*

12) New Library Including a Tech Center and the College & Career Center (furniture installation in September 2022)
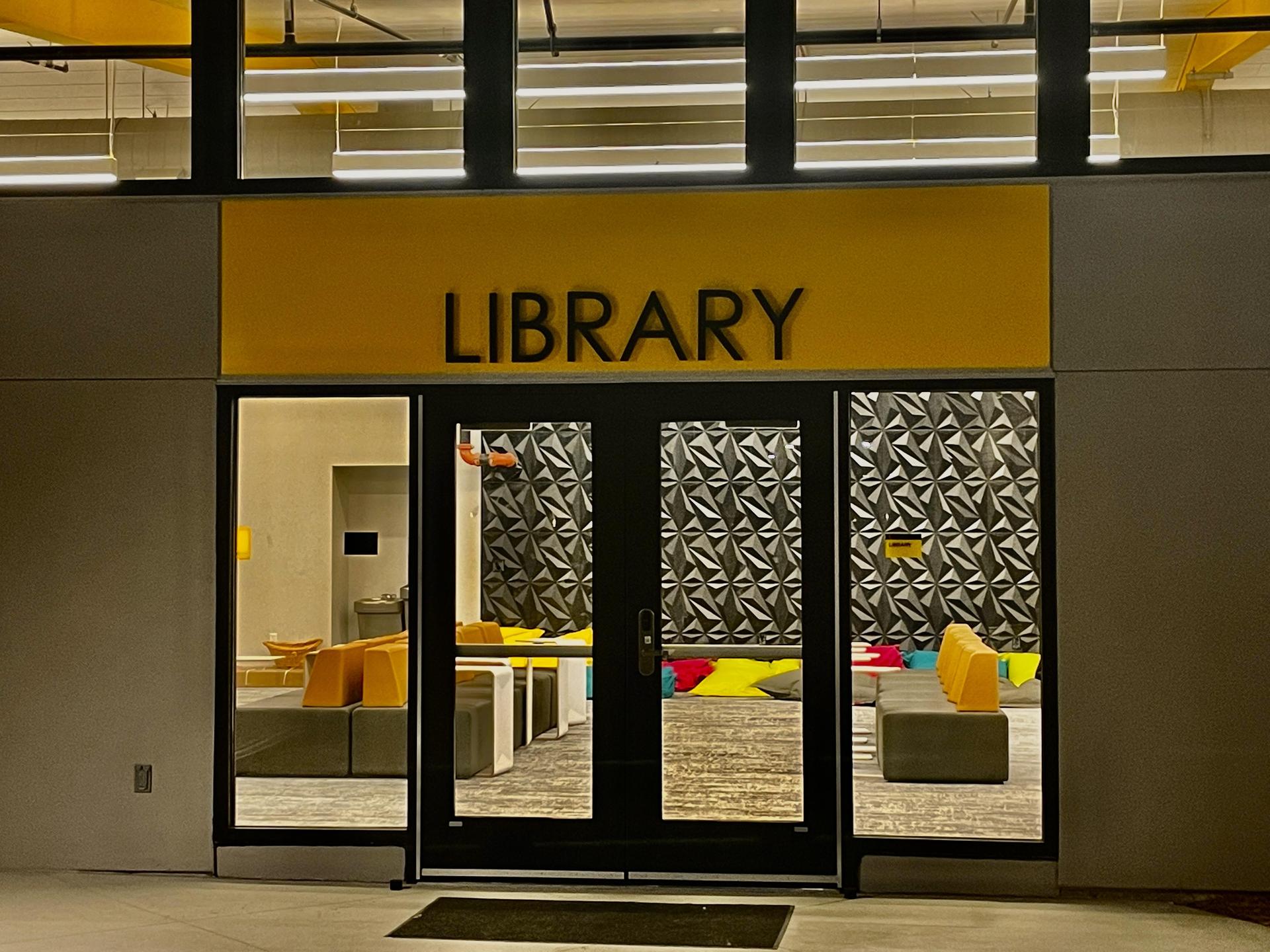
13) Gymnasium floor completion


14) Fire Alarm System Upgrade
15) New Campus Fencing
16) New Softball Dugouts
17) Interior Seismic Retrofit in Gymnasium, including upgraded air conditioning system (new roof almost complete)
18) New ROTC Portable Classroom
19) Upgraded Security Cameras and Emergency Notification System
20) Replacement of Performing Arts Center Curtains
21) Upgraded Energy Management System
22) Building J seismic upgrades on classrooms 1, 2 and 3
| MAJOR FACILITIES IMPROVEMENTS - COMING SOON |
1) Security door access system (hardware project) - currently being completed after school hours
2) New HVAC for small gym, coaches office, training room - anticipated completion in October 2022
3) Construction of one new classroom and staff lounge in building previously housing student services - construction estimated to begin November 2022
4) Redesign of L, K and G classroom buildings - architectural designs to be gathered in Fall 2022
5) Modernization and remodeling of bathrooms
Note: Upcoming improvements are in a development, design, request for proposal, DSA (Division of State Architect) approval, and/or construction phase. Further information will be posted as it becomes available.
| CURRENT CONSTRUCTION SCHEDULE |
Below is the the most recent Daily Construction Update as provided by CUHSD. Please note: schedules are provided by Campbell Union High School District's Facilities Department, and are subject to change as upgrades are constructed/completed.
CUHSD Weekly Construction Update as of August 29 2022 (Click to expand)
| ARCHIVES - FACILITIES MASTER PLAN & CONSTRUCTION SCHEDULES |
The following documents are included in the Archives section below:
1) Del Mar MeasureAA Master Plan Map - Original **
2) Del Mar MeasureAA Master Plan Progress Map - Updated as of March 15, 2018
3) Past Del Mar MeasureAA Construction Schedules
(Click to Expand)
PAGE NOTES (Click to expand)
All Master Plan and Construction Schedule information is provided by: CUHSD Business Division.
* Photos courtesy of CUHSD Facilities Department.
** Architect Renderings are not to scale and subject to change.

Please note facilities updates and completion timelines are subject to change.
Should you have any questions, comments or concerns about Del Mar's facilities, please contact Principal Lopez at [email protected].
We value your input!